The state of the studio, late March
Remember this grim view of my new studio, upon moving in to the new house?
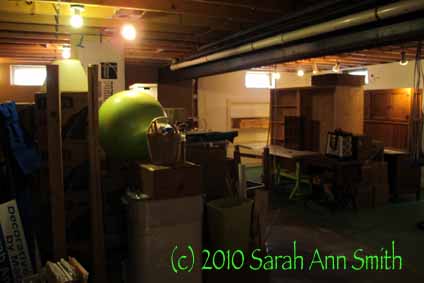
In the beginning, it was dark and yucky. At least the wall separating the (!!!! in a basement?) dark brown room from the white room is down in this photo.
It was at least an improvement from this, before the wall went down:
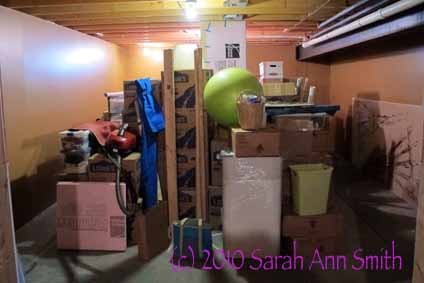
My studio. Ahem. Clearly, this is the "before" picture. The camera flash makes the room appear much brighter than it actually was. Erg.
By late March, things were improving. The wall was down, the lights were IN…nine 2-bulb fixtures with maximum lumens (the amount of light—-aging eyes always want MORE) with daylight colored bulbs.
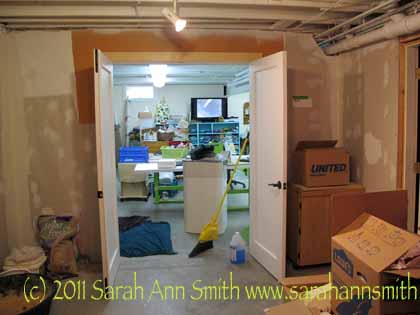
French doors went in... this is before they were painted so the primer is covering up the plastic that is covering up the glass in the center of the doors. Not only do the doors keep the cats for shedding and urping on stuff -- and the dog from leaving "presents"--but closing the doors helps funnel the heat from the woodstove in the center of the basement up the stairs to the main part of the house.
Those towels you see are wet — to help lift the HORRID paint on the old floors. I think the previous owners used some leftover wall latex on the floor, and clearly you needed a different paint formula for it to adhere to the floor. If you got water on it, it turned to paint-mush-muck-mud-soup. Mostly. Then there were the stuck on bits that would mostly (but not all) come up if you got down on your knees (on the COLD cement floor) and scraped with a metal flat-edged scraper. Oh whee. Having fun are we?
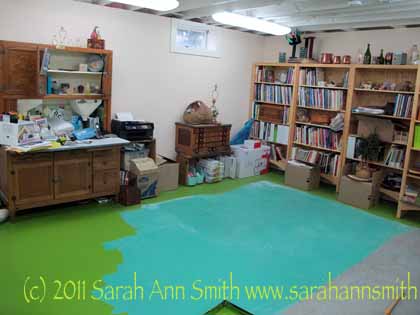
This is painting the part of the room that had been white and was the previous owner's son's painting studio. WIth that jade/aqua on the floor--with many assorted drips and drops of other colors of unkown paints..
And painted:
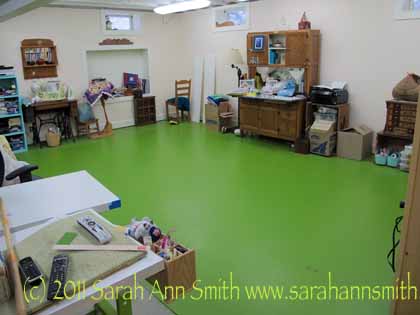
one half done....waiting for the paint to cure up hard so I can move the furniture to the other side and paint the second half.
You’ll notice the number of boxes is down, the amount of stuff hither and yon is up……
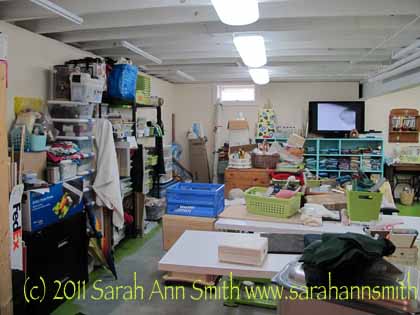
The other half of the room while the first half is painted. That wall on the left will end up being a closet. We will have hanging doors upholstered into design walls to cover up all that visual clutter. And notice...the TV works--the DirecTV is hooked up!
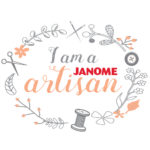
April 22nd, 2011 at 7:15 am
That looks like progress… YAY!
April 22nd, 2011 at 8:29 am
Coming along nicely, I see. Amazing to think that all that “stuff” had to be packed and moved. But what a nice big area you have! Use it well. I know you will.
April 22nd, 2011 at 8:30 am
When do we see the end if April version? And will it be finished when I get there?
Meanwhile, progress is always good!
April 22nd, 2011 at 11:49 am
Such great progress! Keep on chugging! The end result will be worth it.
April 22nd, 2011 at 4:49 pm
Awesome space!!! Something really to look forward to. Creative gorgeousness on the horizon:-)
April 22nd, 2011 at 10:32 pm
Looks great, Sarah! You have made awesome progress and will have a great space in the end. Hell, it’s a great space now!
May 14th, 2011 at 10:51 am
I am so proud of your new studio! its beautiful and must be wonderful to play in. Thanks for the how to on bullinin board wall thing as i was trying to figure one out the other day!!!! You helped me out!!
Hugs