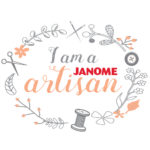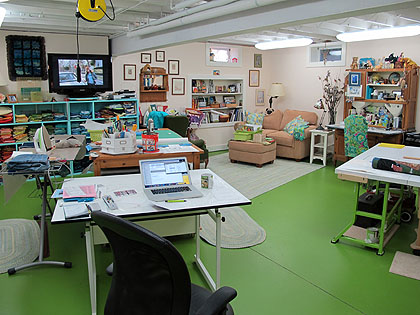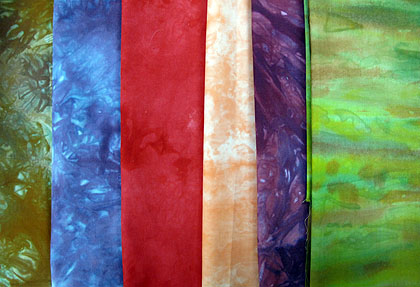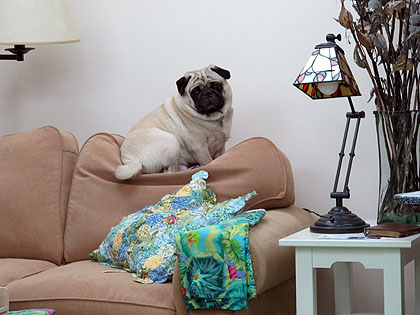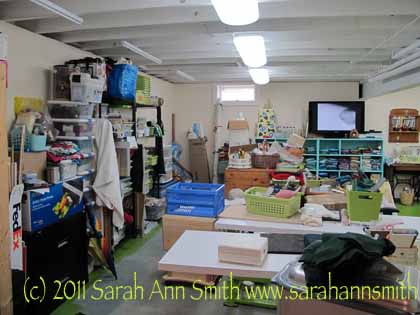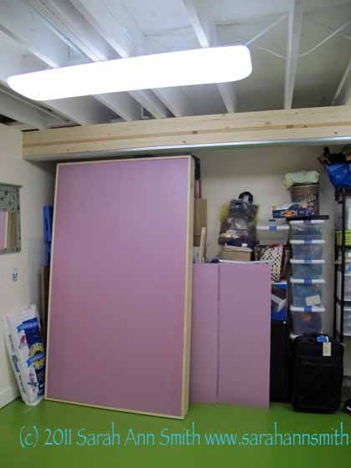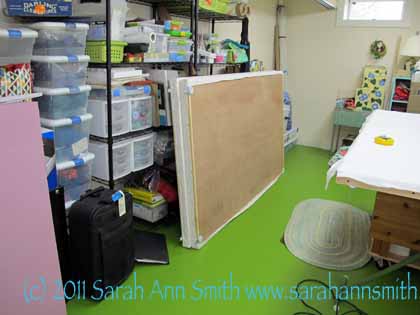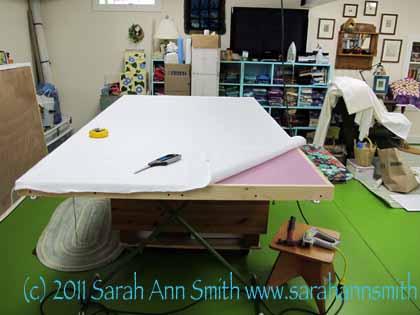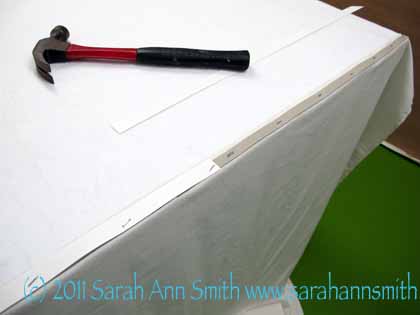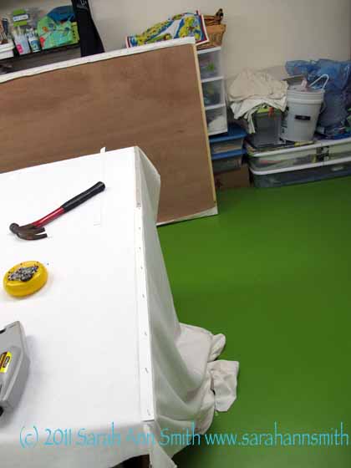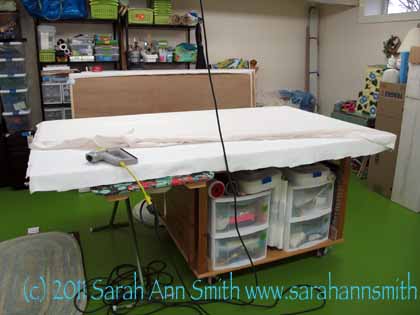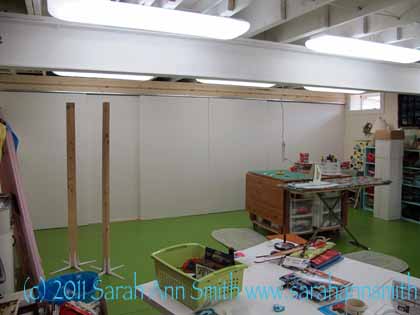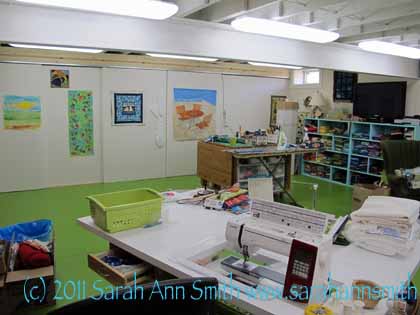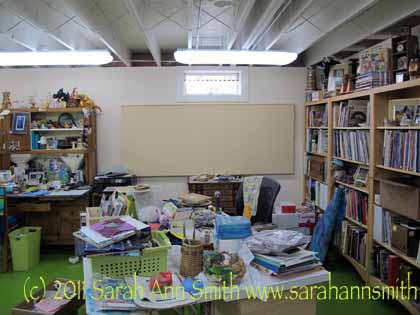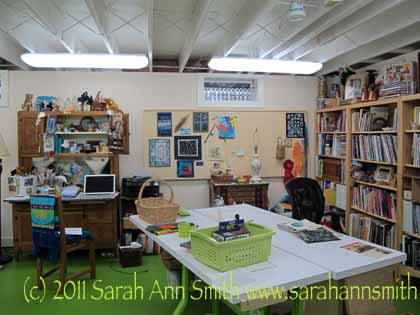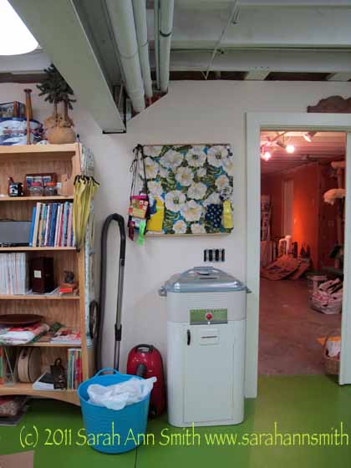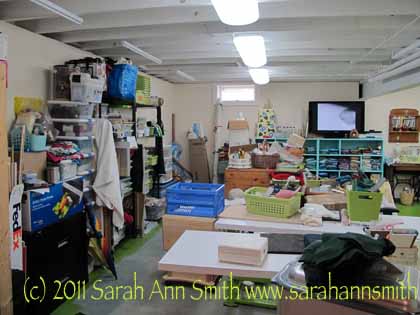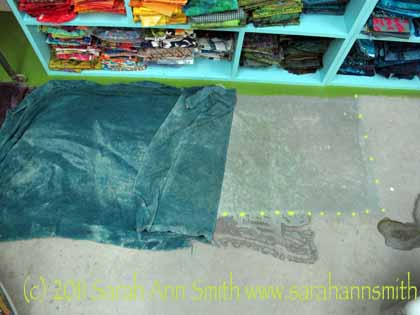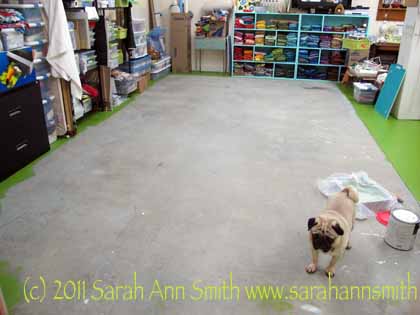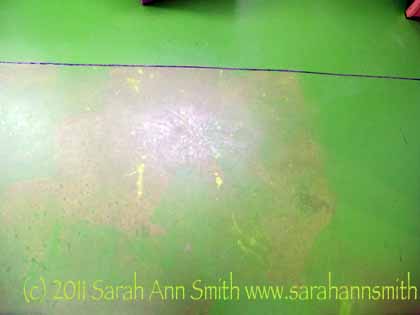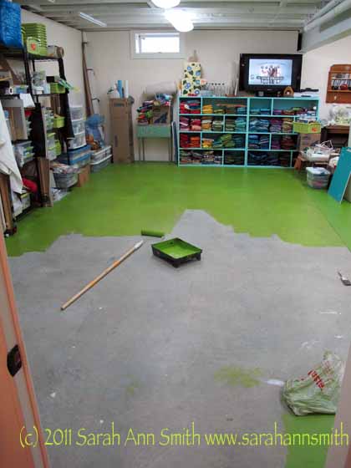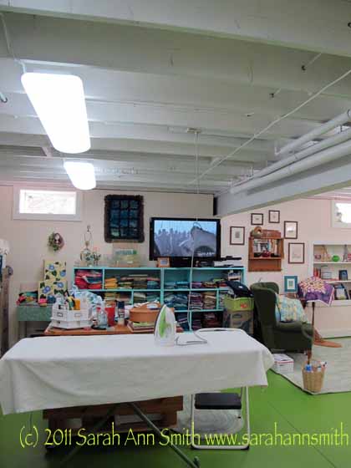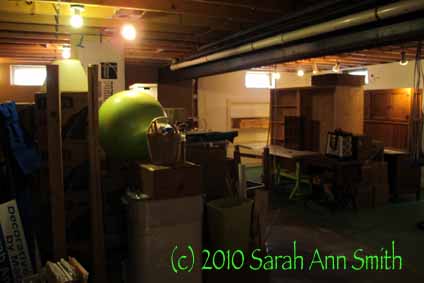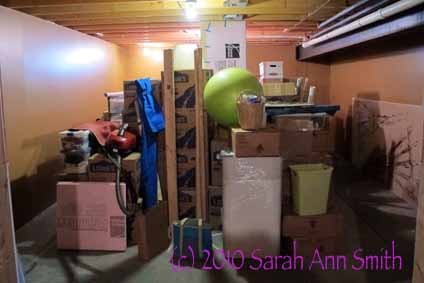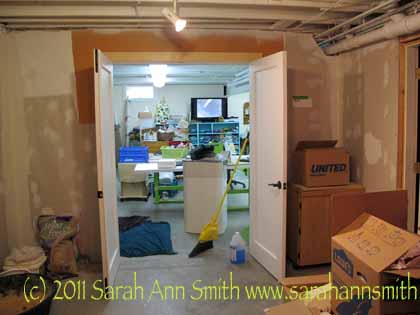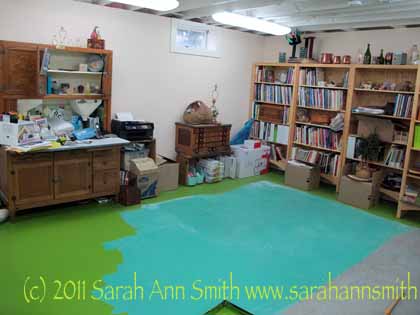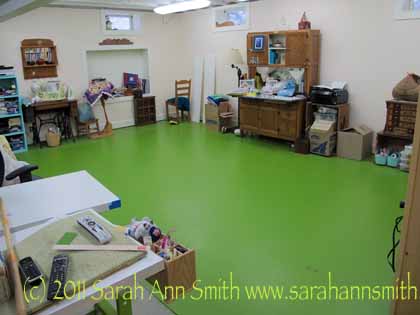Foto/Fiber, a fundraiser for the American Cancer Society
Friday, January 20th, 2012Hi all! Welcome to those of you who have surfed in from Virginia Spiegel’s blogpost which featured my studio. And for my regular readers, please do go visit Virginia’s blog…. here’s what it is all about: Over the past several years, Virginia has singlehandedly—with help from a whole BUNCH of people–raised over $200,000 to benefit the American Cancer Society. It began with FFAC–Fiberart For A Cause challenge–fabric postcards at $30 each donated by many, many, many talented art quilters. After a respite, Virginia has launched the Foto/Fiber fundraiser for this year. Learn more about it here and for how it works and to participate click here. You can also click on the button in the left sidebar to visit this cause.
Long-time readers may recall from my previous participation that I have a very special place in my heart for this cancer research fundraiser project: my father was diagnosed with throat cancer (having smoked cigars for 65 years) at age 82; his treatment was successful and he lived another 14 years. My half-brother Charlie, a many-packs-a-day cigarette smoker, died of cancer of a whole lot of organs due to his smoking, and my dear friend Linda Wauchope died of liver cancer–if good attitude could save you, she would be with us here today! I miss them all, and it is a privelege to be able to remember them and do something to help support research to cure the many nefarious varieties of cancer.
One of my gifties for Foto/Fiber is the postcard (fitting, don’t you think, considering it all began with postcards) seen (a detail anyway) on Virginia’s blog. Another part is about a yard’s worth of my hand-dyed fabrics–a decidedly eclectic (odd?) assortment:
This was “in the beginning” for this studio:
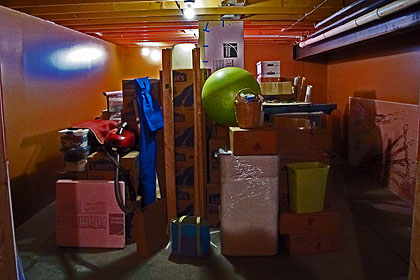
This is what it looked like in the beginning. I don't have anything against brown walls, but in a basement room with one tiny window and two bare bulbs???? This was what my studio looked like before we began the work!
Most of last year’s teaching income went to fixing up the studio just right and some goodies for the house…like a new sofa and replacing the “vintage” (ahem) mattress! I’m happy to say I no longer wake up with aching bones.
One of the best parts of my studio is mobile…he follows me where I go and often sleeps by my feet. The painted cement floor, however, is too cold in winter so Pigwidgeon is on a mission to squash the new loveseat cushions. How can I get upset with someone SO CUTE?
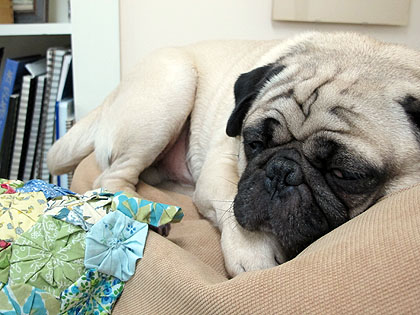
The pug who acts like a cat and sleeps on the back of the sofa. Oh how I love the dog-beast! Here he's wondering WHY I am snapping pictures when it is oh-so-hard to keep the eyes above half-mast.
I blogged about the transformation of the space as it happened. You can see those posts here:
- First mention of the studio here with two pictures (one of them is the one above).
- Then the transformation begins here.
- More work, including painting the cement floor here.
- More on the floor and small progress here.
- A bulletin board/display wall here.
- Adding the really LONG closet here.
If you are thinking about working on your studio and have any questions, just leave a comment!
Thanks so much for visiting. I hope you’ll visit Foto/Fiber and make a donation on February 15 and 16! One more time, here’s the link to how Foto/Fiber works!
